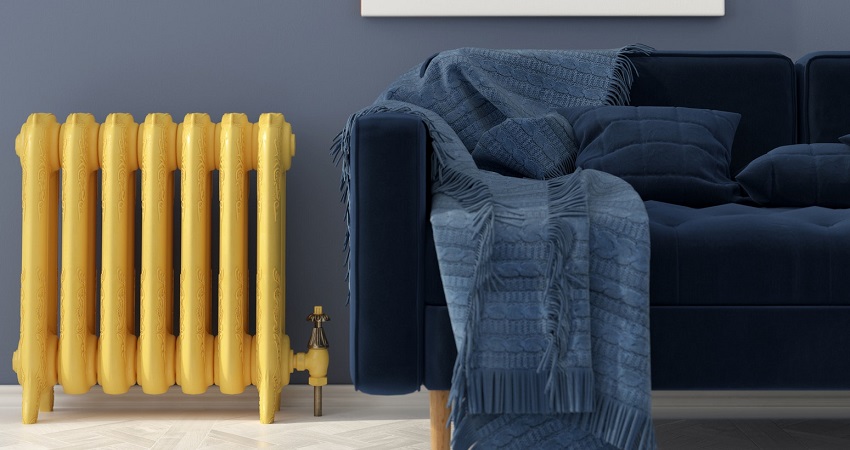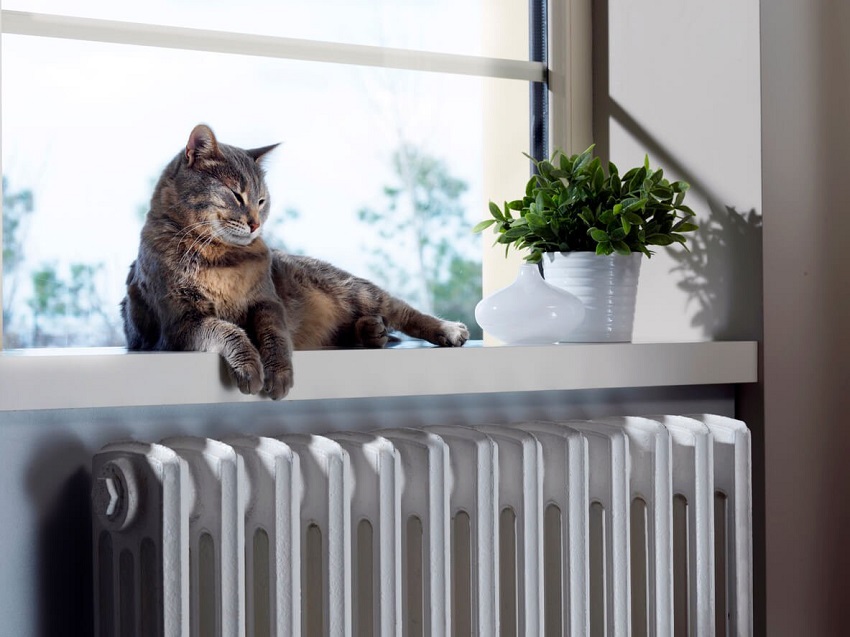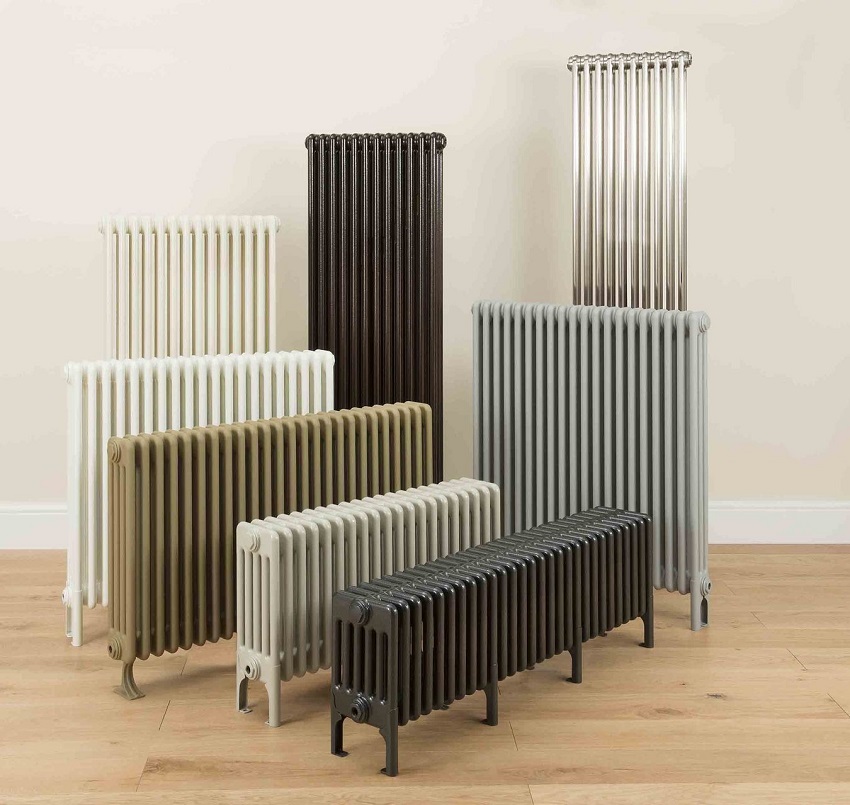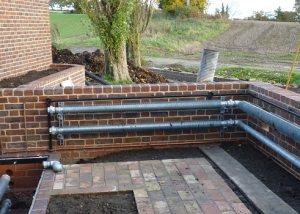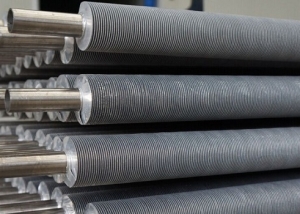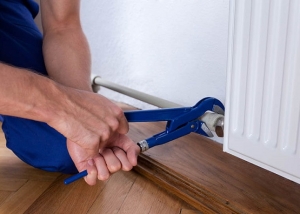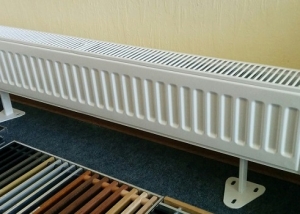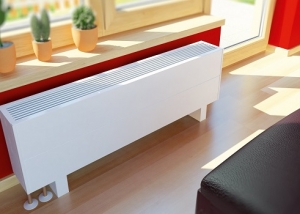When it becomes necessary to calculate the approximate number of radiator segments, many factors are summarized. We cannot but take into account that any calculation will be approximate, containing an error. There are several methods to find out how many sections of radiators are needed per 1 m2 of floor space. But one cannot but take into account the volume of rooms with different ceiling heights and other factors that determine the effectiveness of heating.
Content
How to correctly calculate how many sections of radiators you need per 1 square meter
There are several available ways to calculate the volume of a radiator with a coolant:
- formulas;
- Tables
- computer programs.
Everyone should understand that batteries of different materials have different efficiency in terms of heat transfer. Of course, the thermal power of radiators is one of the most important factors for calculations, but not determining.
Today produced:
- Cast iron batteries.
- Steel.
- Aluminum.
- Bimetal models.
There are various calculation methods to reduce the error, usually consider:
- by floor area;
- by the volume of the room (ceiling height);
- by total factors.
If we use the practice of heating urban apartments, taking into account the fact that a radiator of 10 sections is used for 18 "squares" of the hall, logical adjustments are made:
- In Central Russia, heat provides 11-12 sections per room with low ceilings; in Siberia and the Trans-Urals, 14-16 per the same footage is required. In the Krasnodar Territory, it is not cold in winter; 9-10 sections are enough.
- Cast iron batteries with 8 segments have sufficient heat dissipation to heat a small bedroom (120-150 watts per 1 section). The number of sections of bimetallic radiators will be less, they have higher efficiency, aluminum - lower. Accordingly, for a standard room of 18−20 square meters, you need 2 cast iron radiators in 8 sections or 1 bimetal block of 12 parts.
- Corner rooms with 1-2 external walls without internal and external insulation make their adjustments. Almost half of the heat is lost, especially with a sharp cooling, the number of sections should be 25-30% more.
There are a number of other factors that make adjustments to the calculations:
- type of heat carrier (steam, water, antifreeze);
- number of external and internal walls;
- what borders the outer surface of the floor and ceiling (attic, basement, living rooms);
- ceiling height (standard 2.7-3 m), there are larger rooms;
- thermal conductivity of the material of pipes and batteries, which is affected even by the number of layers of paint and its type;
- wall insulation;
- the number of windows facing different directions of the world;
- the duration of the winter period (climatic indicator);
- limiting temperature amplitude in winter;
- old wooden windows or modern double-glazed windows (the latter retain heat as much as possible indoors);
- heat loss and type of coolant connection (lower, saddle, diagonal, upper lateral);
the presence of a warm entrance, powerful ventilation, the need for frequent ventilation also affects the choice of power of the heating system.
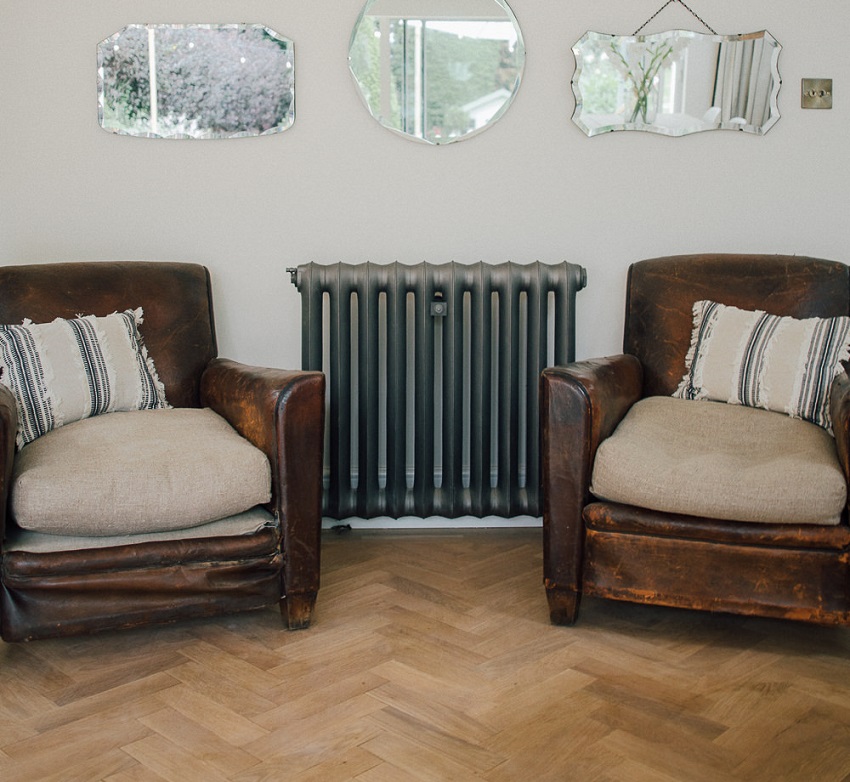
When deciding which radiators are best for an apartment, it is preferable to choose devices that have more heat transfer
Important! The radiator, which is closed by a decorative shield or screen for aesthetics or for the safety of small children, reduces heat transfer by 10-15%. In contrast, the foil-coated battery niche helps maintain heat.
What indicators are still taken into account in computer programs
There are ready-made tables by which you can determine the need for the number of batteries for heating your room. But this is only approximately. Here are some data that must be entered in special computer programs to determine the number of sections of radiators:
- Where is the apartment located - on the middle or outer floors?
- Where the outer walls go - the north and northeast are the coldest, the south and southwest warm up a bit even in frosty weather.
- The second (third) window increases the need for an additional multi-section radiator, the need for additional volume increases for 20% with large open windows.
- End and corner rooms are much colder.
- Insulation of external walls and internal cladding (natural wood, other heat-saving coatings).
- Prefabricated house, brick, cast or wooden (if in the panel you need 11 sections, then in the wood 9 is enough).
- The average winter temperature determines the correction factor.
- The ceiling height in the room (tensile and multi-level structures also give an error).
- Is the room heated above and below the room?
How to calculate indicators by formulas
There are less important criteria, but they also affect the indicators of heat loss. Calculation of radiators can be entrusted to specialists who must make the most accurate calculations. Usually they focus on the volume of the premises, using special “calculators” (computer programs).
Important! For 1 m3, according to the requirements of SNiP, for the winter, on average, 40 - 42 W of heat is needed.
To calculate the volume of the room, the area of the room is multiplied by the height of the ceilings. For example, a room of 20 m2 has a ceiling height of 4 meters, obtaining the desired result. For example, 80 m3 is multiplied by 41 watts = 3280 watts. The power of 1 section is approximately equal to 150 W, respectively, we have 2 radiators in 11 sections. Usually this is 22 radiators per room with high ceilings with 2 windows.
Specialists also use formulas like:
CT (amount of heat) = 100W / m2 * P * K1 * K2 * K3 * K4 * K5 * K6 * K7.
Here P is the room area, then we multiply K or coefficients (glazing indicators, wall insulation, floor-to-area ratio, average temperature in winter, how many external walls, type of adjacent rooms and ceiling height).
The finished result is divided by the heat transfer of one section, rounding off the indicator. For some manufacturers of radiators, the exact calculator is presented on the site - the specified data is entered into the program. In some cases, it is more convenient to use a table or special software.
