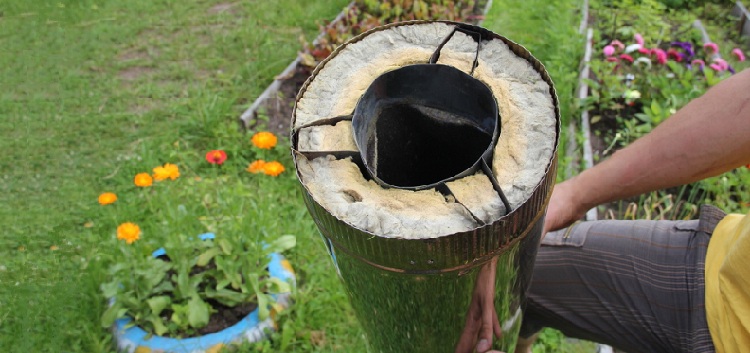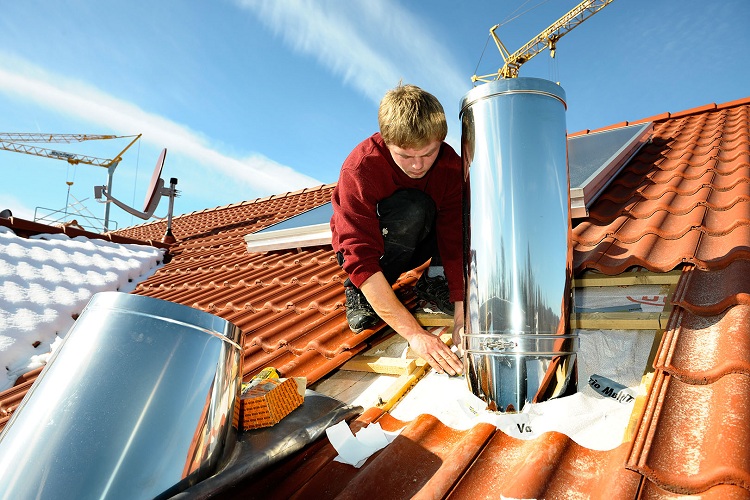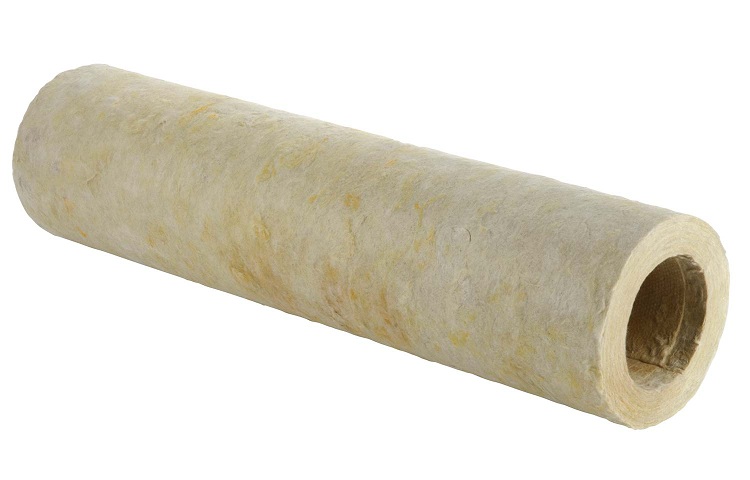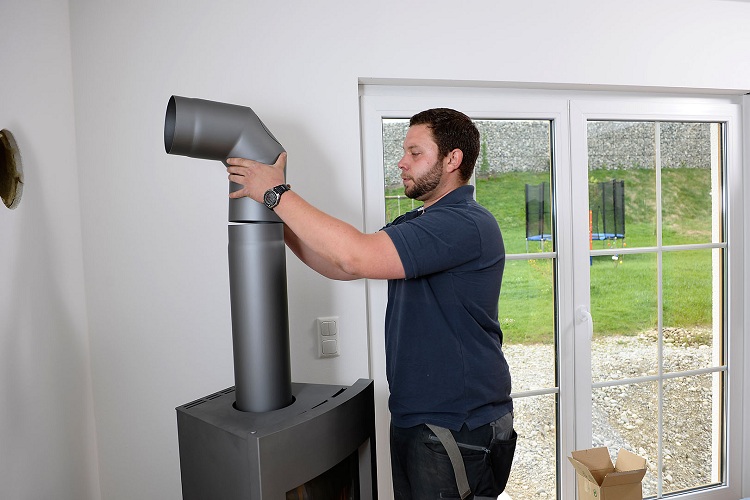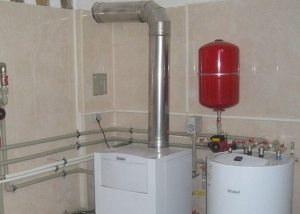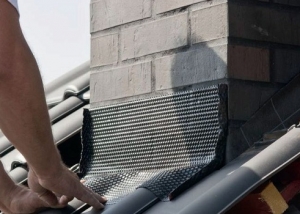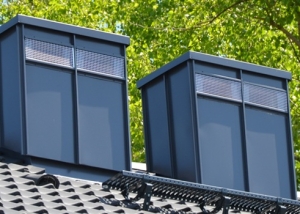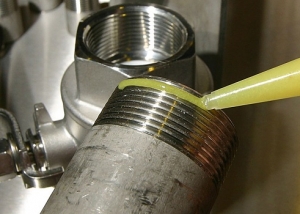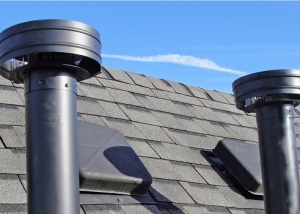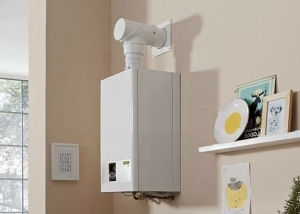A sandwich pipe is a design of two hollow cylinders that have different diameters, which allows you to install one in the other. The gap between the inner and outer parts is filled with special fire-resistant insulating material (for example, basalt wool). Such products have long been popular as chimneys for furnaces and boilers of various types. If you wondered how to make a sandwich pipe with your own hands - it is worth carefully studying some rules and aspects.
Content [Hide]
Pros and cons of design
The inner part of this design is made of stainless steel, and the outer one is made of galvanized steel. The inner tube sheet is wrapped with insulating material and inserted into the outer part, thus, a multilayer construction "sandwich" is obtained. This design is quite effective and in the process of operation is highly reliable.
Helpful information! Such products are produced in segments that have a length of up to 1 m.
Installation of the finished sandwich construction is notable for its simplicity and speed of work (all installation work of the finished pipe can be completed in 1 day). Like any product, a sandwich pipe has several advantages and disadvantages.
Benefits:
- universality of use (they can be mounted on buildings of any material, which is very convenient);
- compact design;
- ease of transportation;
- ease of installation - all installation work can be completed without any special construction knowledge.
- aesthetics of the chimney;
- fire resistance (according to this indicator, “sandwich” is ahead of other varieties of chimneys);
- speed of installation;
- the roof rafter system will not interfere with the installation of such a pipe;
- multi-layer — it gives the structure protection against soot settling and condensation during operation, which allows for preventive cleaning of the system much less often.
- protection against aggressive chemical compounds that are formed during combustion.
Disadvantages:
- the operational life of such a system is about 15 years, which is a rather short period.
- high price.
There are not so many drawbacks of such a modern design, and if you decide to make a sandwich-type chimney with your own hands, it will be cheaper than brickwork. Sandwich construction is considered to be reliable and safe and it is easy to assemble and install.
How to make a chimney pipe sandwich yourself?
A sandwich pipe is assembled with your own hands using the following materials:
- stainless steel sheet;
- thermal insulation material;
- galvanized iron sheet.
Insulation for such structures must meet certain characteristics. First of all, it is fire resistance. The thickness of the filler, which will fill the void between the inner and outer pipes, as a rule, ranges from 3 to 6 cm.In some cases, expanded clay or polyurethane can serve as insulating material.
The assembly of this design is simple:
- Sheets of metal need to be rolled up, turning them into pipes. Joints are welded or fixed with special locks.
- Then, the necessary layer of insulation is applied to the inner pipe made of stainless steel.
- The inner part is placed in the outer galvanized.
However, such an assembly includes a number of important nuances that are worth paying attention to:
- In order to increase the fire resistance of the structure, it is recommended to mount it in a special protective box. Such an installation will exclude contact of the chimney sandwich with the roof ceilings.
- For maximum protection, the box is filled with refractory heat-insulating material. In this case, the use of expanded clay is perfect.
- On the inner side of the pipe are installed with bells up.
- The outer pipe is mounted by putting on a segment at the end of the previous one (using sockets).
After the assembly of the structure is completed, it is worth thinking about its installation. For this, you also need to study the phased instructions, which will not allow mistakes and exclude accidents in the system.
Preparing for installation of a chimney sandwich
There are two basic rules that you should focus on when installing a sandwich design:
- Installation of such a design above the furnace of the furnace is strictly prohibited. This is due to the fact that the direct location above the furnace leads to rapid wear of the structure. Experts recommend installing a fireproof chute coming out of the firebox, which is connected to a chimney with a special conductor.
- If such a structure is laid through fire hazardous areas, then it must be equipped with additional thermal insulation. Using a bare construction in such conditions can cause a fire.
Preparation for installing a sandwich pipe begins with the preparation of the project. To do this, a thought-out plan is applied to the paper - it should contain the most successful way to lay the structure. At the same time, do not forget that each specific case has its own characteristics and nuances, so it is best to work hard and make a plan specifically for your chimney. You can also hire a specialist who will easily carry out the necessary calculations. After drawing up the plan, it is necessary to conduct the necessary calculations of the material. This measure largely depends on which pipe will be mounted (purchased or made by oneself).
Note! It is much easier to calculate the amount of material needed when installing a finished factory structure, since all purchased items have standard, accurate parameters. With the self-assembly of such a pipe, calculations are made approximately, but always with a margin.
After all the necessary materials have been purchased, marking begins. This event is held in order to exclude the curvature of the chimney and to fix it as reliably as possible. Experts recommend using brackets, and the layout for them is quite simple. It is important to remember that in such a case it is worth remembering the sequence. When laying the pipe through the floors, it is necessary to use special pipes, which must be covered with heat-insulating material.
The hole for the pipe is selected in advance. After the hole is ready, the insulating layer is applied and the pipe is installed. To achieve the maximum rate of heat removal from the chimney, it is necessary to observe the gap between it and the pipe.
Necessary calculations to determine the correct pipe position
The height of the chimney to the roof, as a rule, is indicated in the general plan of the house, and to determine the height of the pipe sandwich above the roof, you should familiarize yourself with the following building codes:
- the height of the chimney above the flat roof should be 50 cm;
- if the roof is made of material that does not have fire resistance, then the height of the structure above it should be at least 1 m;
- if the distance between the sandwich construction and the roof ridge is more than 3 m, then in this case the height should correspond to the conditional line drawn from the center of the ridge at an angle of 10 °;
- if the chimney is not further than 1.5 meters from the ridge, then its height should be at least 50 cm.
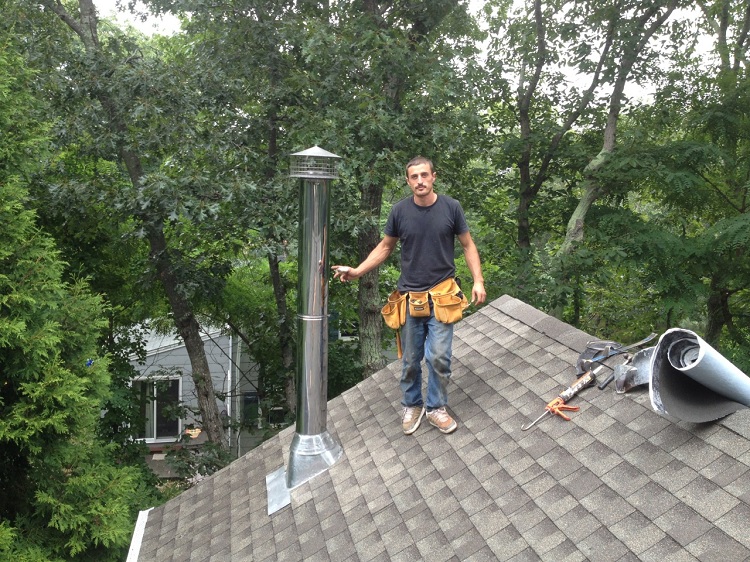
It is very important to correctly calculate the height of the chimney, the draft in the system depends on this
As already mentioned above, the thickness of the heat-insulating layer varies from 3 to 6 cm. But the dimensions of the cross section of the sandwich structure depend on the capacity of the boiler.
The dependence of the pipe cross section on the boiler power is presented in table No. 1.
Table 1
| Boiler power, kW | Section, m |
| Up to 3,5 | 0.14 to 0.14 |
| 3,5–5,2 | 0.14 to 0.2 |
| 5,2–7,0 | 0.14 to 0.27 |
Thanks to the modern building materials market, the question of how to make a pipe sandwich yourself has a simple answer. The selection and purchase of the necessary parts is also not difficult.
Installation of a sandwich pipe
Installing a sandwich pipe can take place in the following ways:
- through the wall;
- through the roof;
Through the wall. This method is carried out if it is not possible to bring a sandwich pipe through the roof. In some cases, the owners simply do not want to “leak” the roof and stop at this option. In addition, the outlet of the pipe through the wall is safer, since most of the structure is located outside the house.
Important! If the design is completed with a long horizontal section, this increases the chance of a fire. In the horizontal section, the air slows down and thereby the walls of the pipe become more heated than in the vertical sections of the structure. It is especially not recommended to equip horizontal sections if the traction in the system is not very good. In any case, the length of the horizontal segment should not exceed 1 m.
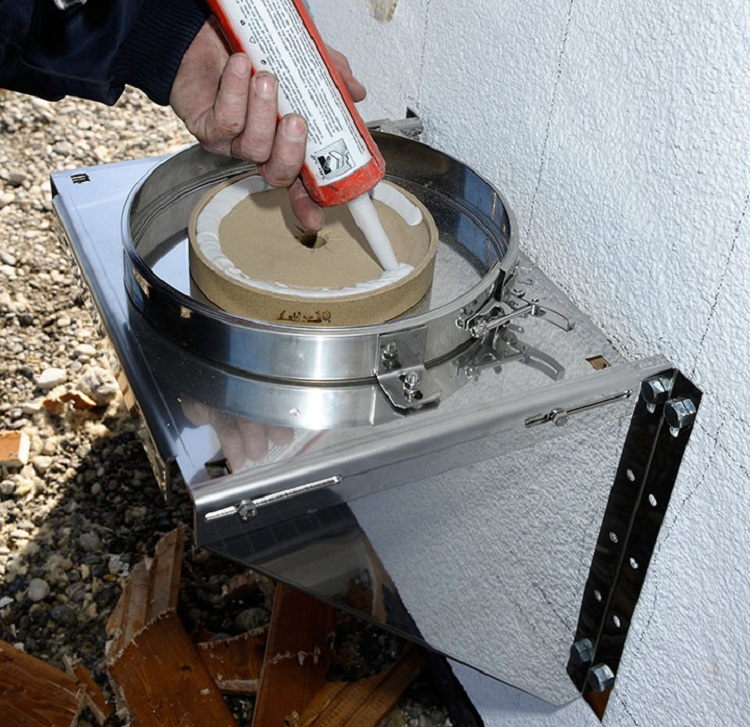
If it is not possible to remove the chimney through the roof, it is quite possible to exit through the wall
Consider the main nuances of installing a pipe through a wall:
- The distance from the pipe to the wall of the house must be filled with non-combustible heat-insulating material in order to exclude the possibility of fire. This is especially true of wooden houses or baths.
- The horizontal section of the pipe must have its own special tee, the design of which includes a plug.
- Pipe clamps are installed on the outside of the wall every 0.5 meters. The installation of the brackets for the chimney with your own hands must comply with building codes, otherwise they may not be able to support the weight of the pipe and it will simply collapse.
- The made chimney must be protected from moisture in it.
Through the roof. The removal of the pipe through the roof is the most common way and is practiced everywhere. However, in some cases, this installation option is carried out in connection with the circumstances, for example, the boiler may be located in the center of the room and laying the pipe through the wall becomes simply inappropriate.
Installation of the chimney always starts from the stove and gradually passes in the vertical direction. In addition, when installing a sandwich pipe, it is worth considering a number of important nuances:
- The design should not have any protrusions.
- The temperature inside the structure must not exceed 500 ° C.
- The angle of the pipe outlet should not be more than 30 °.
- Inclined segments should not have roughness and foreign inclusions that can impede the movement of smoke in the system.
- The diameter of the inclined sections of the structure should not be less than that of the vertical ones.
If the roof consists of materials that have poor fire resistance or do not have it at all, then the installation of additional elements - spark arresters will be required. Such elements can be made of ordinary metal mesh. The dimensions of the cells should correspond to an indicator of 0.5 x 0.5 cm.
A very important factor is the protection of the smoke structure, which goes to the roof, from atmospheric precipitation. For these purposes, a special umbrella is installed at the end of the pipe. When installing such a visor, one must take into account that it should not create any interference for the normal removal of smoke from the system.
In addition, it is worth remembering that the contact of any electrical wiring with the chimney is strictly prohibited. Failure to comply with building codes and regulations (SNiP) may result in a fire hazard, which may subsequently cost you your life.
