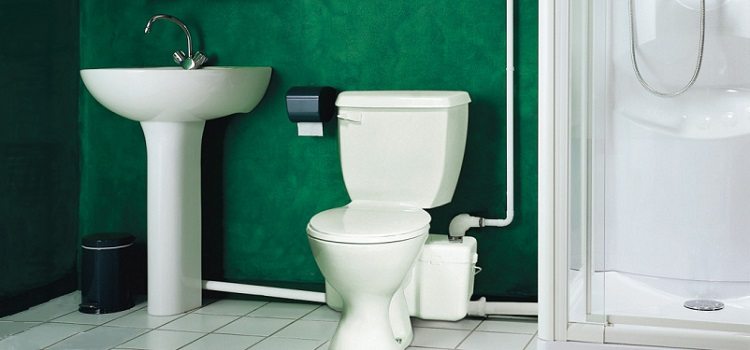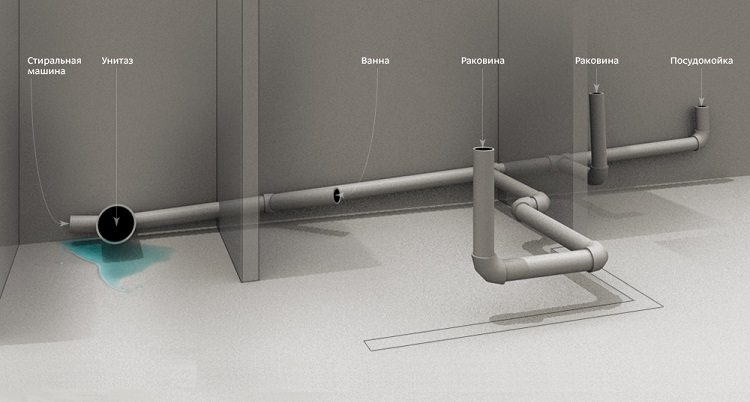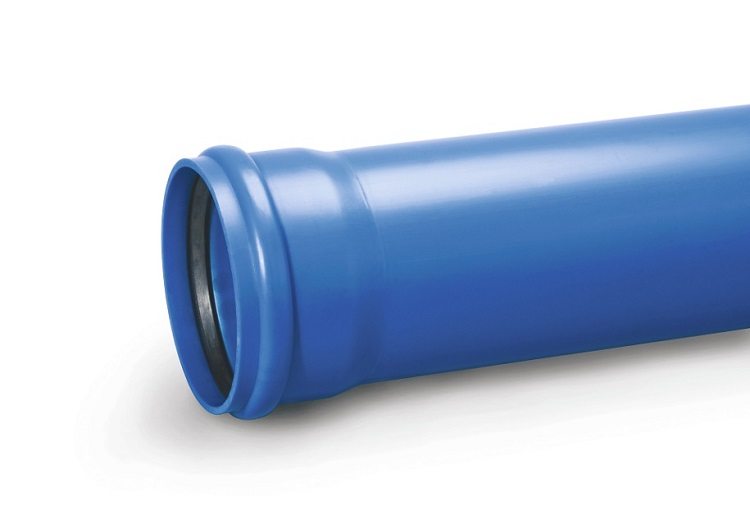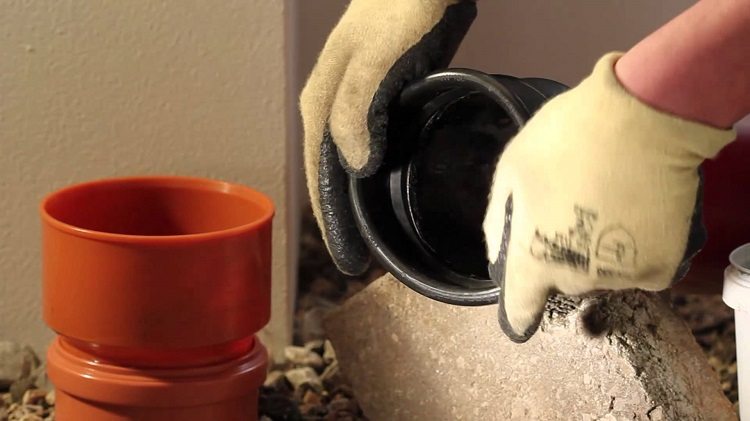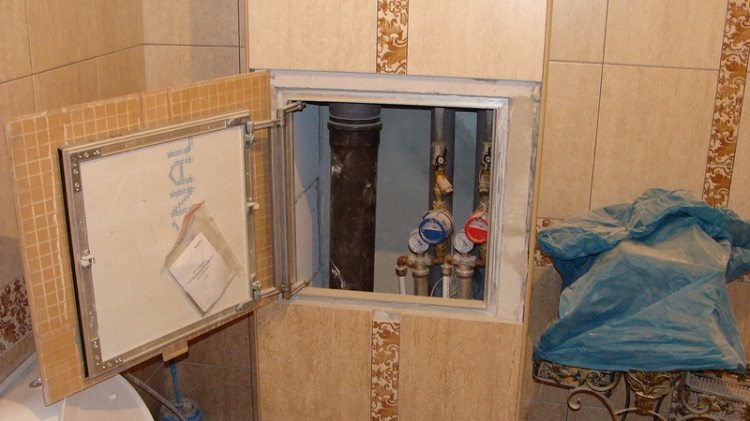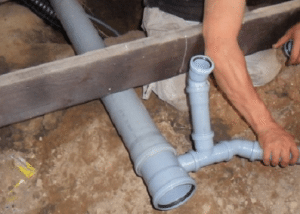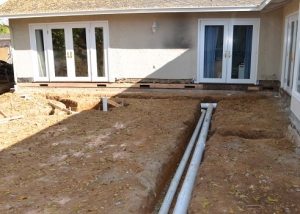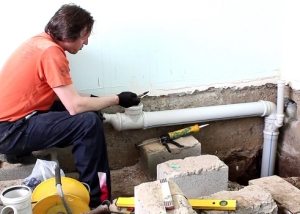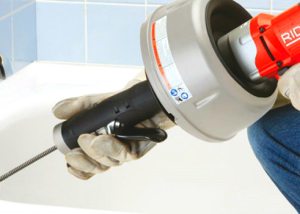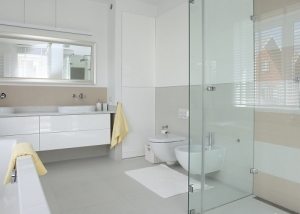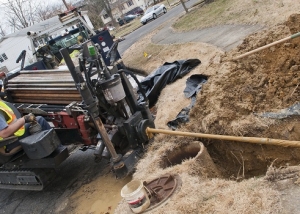Any design of a wastewater system for the bathroom should be implemented in strict accordance with the installation plan. Whether it is a private house, or a residential apartment of a multi-storey building, a sewer wiring diagram in the bathroom is certainly drawn up. The sequence of assembly of the sewage system, or the number of elements, but not the principle of pipe layout, is changing.
Content
How to make a sewer wiring in private homes
The bathroom in a city apartment and a private house involves a different approach to the implementation of the project. In the case of a city apartment, there is an already finished building, with a predetermined location of the central sewer riser. The sewer wiring in the apartments begins with the fan riser.
Important! Often there is an unpleasant odor in the bathroom or sudden “sobs” in the washbasin - the failure of the water seal is a direct result of errors in the design or at the stage of collecting sewer pipes.
In a private house, the water supply system and the scheme of how the wiring of the sewage pipes will look is thought out at the design stage of the construction. This is a very difficult matter. Even if there is minimal practical experience in installing drainage systems, only a specialized engineer has a clear idea of how to make the layout of sewage in private homes. It is the master who is able to design the system taking into account building norms and rules and observing GOST standards and do everything in strict accordance with the plan.
Components of sewer systems for a private house:
- a set of pipes of various diameters, of which the branches of the drainage system in the bathroom and further around the house consist;
- a sewer well into which all the liquid from the sewage system is collected;
- use two types of risers for a drainage system - ventilation and directly sewer risers;
- water drainage lines from consumers;
- a chain of nodes for water purification, if it is a wiring of a closed type, or a drainage and storage system, in a private house use both types of systems;
- sewer pressure header, the most widely used in sewer pressure systems, do not use in a city apartment;
- revision elements for system maintenance;
- a set of high-quality sanitary equipment.
The first rule for sewer systems: the principle of "two points". The lowest point - it is easy to determine with the help of the construction level - will be the node for the output of fluid into the sewage line.
The highest point is located above any water sampling unit directly on fan pipe, wiring from this level is not performed. A special ventilation valve is installed at the top of the fan pipe.
Good to know! The vacuum ventilation valve does not allow unpleasant odors and gases generated in the water drainage systems as a result of the activity of bacteria - methane, hydrogen sulfide, ammonia fumes - to enter the room.A pressure drop in the system briefly opens the valve, there is an influx of air from the outside, and there is no breakdown of the water seal in the L-shaped siphons.
It happens that in a private house it is necessary to make several central sewer risers. This is quite acceptable if a large number of consumers are supposed to be connected to the system. For example, if each bedroom is provided with a separate bathroom. It is necessary to observe the principle of the “lower point”, bringing all the branches of water drainage into a single collector precisely at this level.
To privately connect to the central sewer collector, special circulation pumps are used. This is due to the large length of the collector branch or the specifics of the terrain.
Layout of sewage in the bathroom
The first stage is the preparation of a design sketch or drawing. All connection and drainage points are taken into account. Stage two - selection of the diameter of the pipes, depending on the type of connection, and calculation of the total length of the line. You need to take into account such a moment: plastic pipes for sewage have different lengths and are equipped with a connecting bell only on one side. The third stage is a set of the required number of fittings and mounting clamps. Without a hard wall mount, the joints of plastic pipes soon lose their tightness.
The advantages of using plastic sewer pipes are obvious. The standard term of their operation in the internal communications system is at least 50 years, wiring, fitting and installation do not take much time and do not require special tools.
Unlike cast iron systems, plastic pipes are not subject to corrosion. Polymer pipes are resistant to high temperatures, and without any problems will ensure the discharge of heated water into the sewer even from an automatic washing machine. Therefore, they are the best option for sewerage in a private household and in an apartment.
A special coating of the inner part of polypropylene pipes avoids the accumulation of calcareous deposits, and as a result, reduces the internal diameter and throughput of the system.
Sewerage system installation for bathrooms, you should start from the lowest point and in a hard to reach place, for example, under the bath. It is considered good form to first accurately mount the water drainage system in the house, and only then connect the consumers to the device.
For modification or replacements the existing system has to go to the dismantling of part or all of the outdated wastewater system.
Important! Before starting work on the modification of the system, it is necessary to make sure that no water is supplied to any consumer, and there is no flow of waste water into the sewer system.
When creating piping for sewage pipes made of cast iron, oiled hemp or rope was traditionally used, and sulfur was used as a sealant. Over time, such a connection acquires amazing strength. The only possible way to dismantle a city apartment for cast-iron systems that cannot be disassembled is to destroy them. A hammer or hammer drill with a chisel tip is used.
In order to maintain the integrity of the fan pipe, the existing “lounger” and the wiring of the cast-iron system are destroyed to the junction with the main riser, acting with extreme caution as you approach the riser.
To connect plastic pipes with a cast-iron riser, you will need a special adapter: a press fitting or adapter sleeve with a seal collar.
Rules for laying pipes for sewage
According to the construction specification, all pipes intended for drainage are laid with a slope towards the drain manifold.It is customary to compare the diameter of the pipe and its slope.
Table 1
| Diameter of sewer pipe in millimeters | Slopes of sewage pipes | |
| Generally accepted standards, centimeters per meter | The minimum possible, centimeters per meter | |
| 50 | 3,5 | 2,5 |
| 100 | 2 | 1,2 |
| 125 | 1,5 | 1,0 |
| 150 | 1,0 | 0,7 |
| 200 | 0,8 | 0,5 |
To connect toilets in a city apartment or in a house, as a rule, pipes with a diameter of 100 mm are used. A sewerage system that is close to ideal should not have 90-degree turns, sudden changes in height within one branch. Also, bends of sewers on vertical risers are extremely undesirable. At the point of intersection of the pipe wall structures and floors, the use of fittings is not allowed.
As a rule, they try to close intra-house communications in a private house or apartment with decorative protective boxes. In the case of the drainage system, it is imperative that you retain the ability to access the audit nodes. A convenient way is to make hidden hatches or doors in a protective box or install shutters.
Types of sewer pipes, their advantages and disadvantages
Sewer pipes are classified into three categories: the material from which they are made, wall thickness, and the presence of a special coating on the inside of the pipes.
- Class "A" - thin-walled pipes, are used in technical systems in the absence of excess pressure. Advantages - low cost of the pipe. The disadvantage is a short service life, it is undesirable to use to equip the sewage system in the bathroom in the apartment or in the house.
- Class "B" - pipes of increased strength. Advantages - thicker walls, tolerate heating well. The disadvantage is the high cost.
Materials:
- polypropylene. They often form the basis of a sewer wiring system around the house. They withstand high water temperatures, but at the same time they have a high coefficient of linear expansion;
- polyethylene. They are used for distributing sewer pipes in a private house or apartment, but are not widely used. Differ in low cost;
- polyvinyl chloride pipes are used as temporary wiring in technical wastewater systems. They do not tolerate an increase in temperature well, the service life is critically small;
- metal pipes. Copper - the most promising and practical. Disadvantage: wiring on the basis of a copper sewer pipe will cost a lot. Cast iron sewer pipes - A classic, but morally obsolete option, they can be found in a city apartment.
Design and installation
The whole essence of the design part of the drainage system for the bathroom, whether it is a private house or a city apartment, is to strictly observe the dimension. An important parameter is the location of sanitary - technical devices. As a rule, you have to find a compromise between the desire to place everything as compactly as possible, and ease of use.
An experienced specialist will mount the water drainage pipe with a slope towards the riser, and will definitely use high-quality fitting with tight sealing cuffs.
