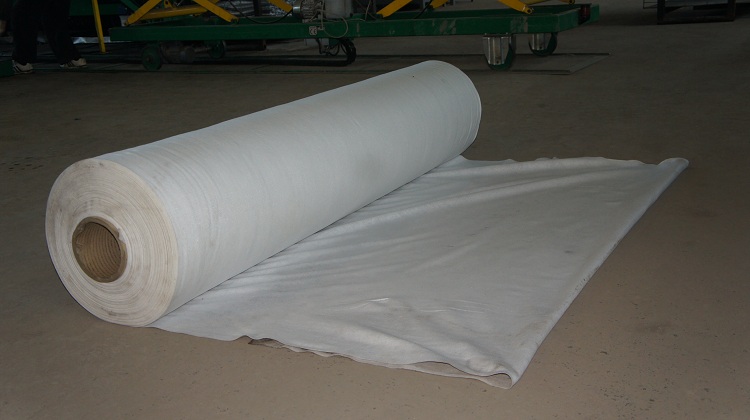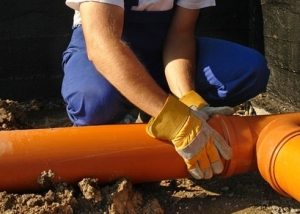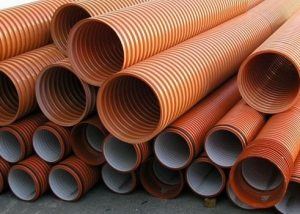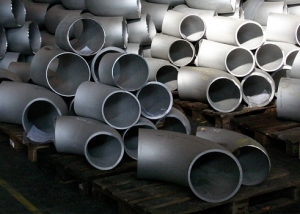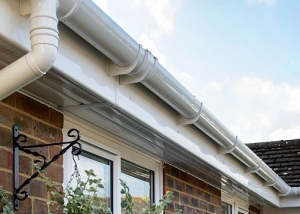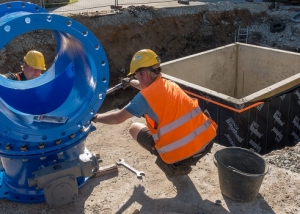A drainage device around the house protects its base from damage by ground, storm and melt water. The arrangement of this engineering structure, which removes excess moisture from the walls, ensures the safety of the building and comfortable living for the inhabitants. The specific conditions associated with the location of the building affect the choice of drainage.
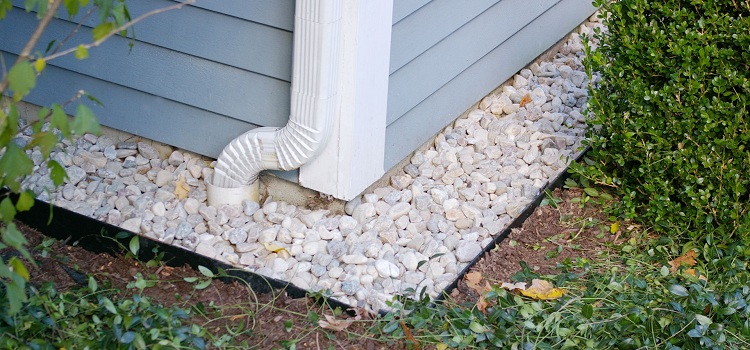
Drainage located around the house will help to avoid flooding the basement and the destruction of the foundation
Content
When you need to arrange drainage around the house with your own hands
Advocates of a thorough drainage of the soil around the buildings declare the need to equip drainage around almost every private house, excepting for buildings located in elevated areas with dry soils around.
As a rule, concern about how drainage is done around the house is shown during construction. Drainage of the house involves the diversion from it of the greatest possible volume of water accumulating in the soil to a considerable distance if the area is characterized by a predominance of clay soils. In such cases, moisture absorption is too slow, damaging the waterproofing protection of the foundation and wall.
It's important to know! The danger to the construction comes from a high level of groundwater, even if there are sandy soils that allow moisture to pass through. Groundwater simply will not let it sink to a depth safe for the integrity of the structure.
It seems necessary to carry out in one form or another work on the drainage of the house if:
- basements are exposed due to the proximity of the groundwater level or excessive moisture penetrates into them due to heavy rainfall or floods;
- the building is located on clay soils in a lowland;
- at a high level of precipitation, waterlogging of the soil occurs;
- there are waterproof coatings that prevent the rapid passage of water into the soil;
- it is required to eliminate the unevenness of the relief by cutting off the hillocks and ensuring the removal of stagnant water in the pits.
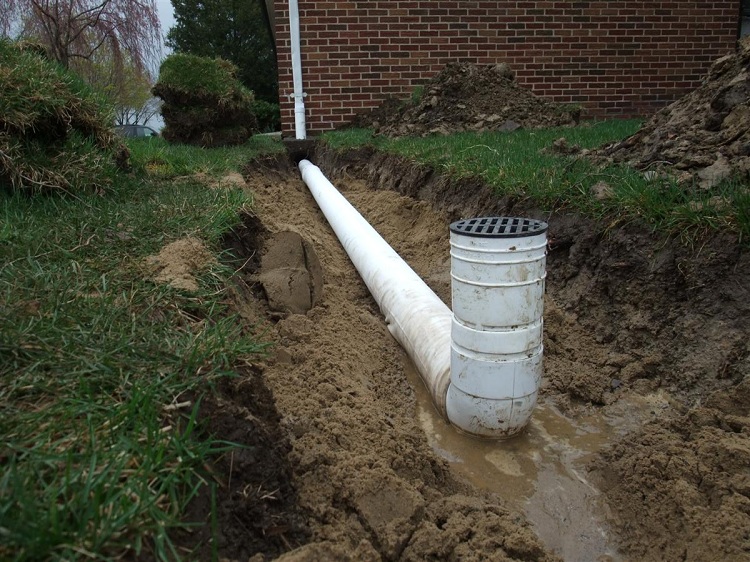
If the groundwater lies close, and the site is located in a lowland, then drainage will be needed regardless of the type of soil
What systems of drainage facilities can I use
The drainage scheme around the house involves an initial introduction to how deep the groundwater layers are and the hydrogeological characteristics of the site as a whole. Based on the information received, a certain type of arrangement is selected. They are distinguished by various parameters.
Depth:
- deep. It is used in cases when it is necessary to deal with large volumes of groundwater, which, as a rule, is typical for areas located in lowlands with clay soils;
- superficial.
Surface drainage around the house is used only for the removal of rain and melt water, it is not used when it is necessary to solve the problem of flooding caused by groundwater. In fact, we can talk about storm sewers (stormwater), distinguishing three varieties:
- linear. Paved ditches, as usual, rectangular in shape, covered with gratings, allow melt and rainwater to be drained from the house and from the entire site to the drainage well;
- pitting. Water that accumulates at certain points (under a drain, at an irrigation tap) is quickly discharged through a drainage pipe;
Note! To avoid clogging, the point structure is covered with a metal grill, individual pipes are connected to the main line leading in the direction of the drainage well.
- combined, combining elements of linear and point drainage.
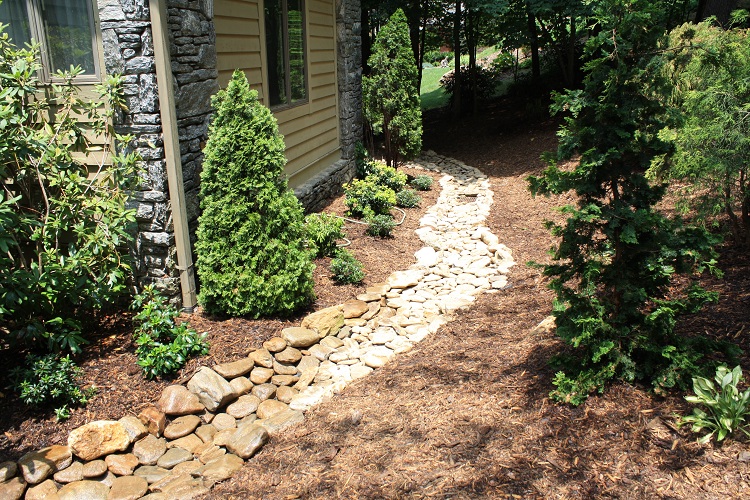
It is quite simple to arrange a backfill drainage system - you need to lay pipes in the trenches and fill them with stones or gravel
According to the method of arrangement, it is customary to talk about drainage:
- closed. Perforated pipes are laid in trenches across the site in order to collect and discharge water from buildings. The hidden system manages the drainage at high speed, does not violate the aesthetic impression of the site. At the same time, such an arrangement option is quite expensive, and does not allow you to quickly determine where to carry out repair work, if something goes wrong.
- backfilled. The paved trenches are clogged using geotextiles and large gravel or broken brick. The construction will last a long time, the costs of laying will be low, but the throughput will be low and access for repair is difficult. In this way, they are used for small site sizes and the impossibility (inappropriateness) of an open gasket;
- open. Ditches, which have about half a meter width and drainage depth, dig quickly, but require strengthening. The presence of a bevel at an angle of 30 ° provides an unhindered flow of moisture, and a bias towards the water intake, which is used as a drain well or the main water intake trench, is achieved by gravity. The appearance of the site can hardly be called attractive, although decoration with brushwood and colored gravel is possible. By installing trays and protective grilles, you can significantly extend the life of the system and make it safer.
Based on the method of wastewater adopted in the open type of design, allocate:
- vertical (also called wall, since moisture is removed from the very foundation of the building). When vertical wells are located in the corners of trenches, the surplus is pumped out from them forcibly;
- horizontal. A pipe with special filtering material laid inside is laid in the trench. It is used, as a rule, when draining small country houses;
- combined, combining vertical and horizontal drainage.
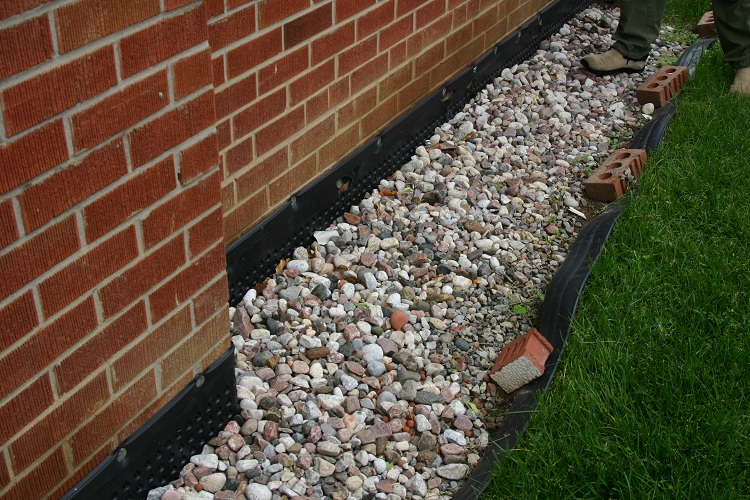
Wall drainage helps to remove moisture from the foundation itself, this is the best option if there is a basement or a deep basement
According to the location relative to the waterproofing, it is customary to talk about the type of imperfect and perfect. In the first case, the system is placed higher, taking in moisture that penetrates from all sides into the pipe through the sand that has covered it. In the second option, the location on the water seal allows you to take moisture coming from the sides and from above. These sides are equipped with a pillow of sand and gravel.
Depending on the purpose, device and circuit features, drainage can be laid using one of the methods:
- ring (trench). The building, standing on sandy soils, the system covers a half-ring of perforated pipes, spaced six to eight meters apart and deepened so that the drainage depth around the house can be laid below the level of basements or other lower point;
- reservoir. The system, stand-alone or combined with a wall and / or ring, is equipped to remove moisture from deeply located basements, where excessive moisture is categorically unacceptable;
- near the wall. The system is laid around buildings erected on clay soils with deeply lying groundwater, if there is a basement or basement. In special wells installed at the corners of the building, they are collected for further drainage;
- tunneling. The structure is composed of a series (rows) of connecting large perforated pipes. It is able to fill up to 95% of the total volume, simultaneously holding up to three hundred liters.
Performing wall drainage for a private house built
Consider how to properly drain around a house with a basement or basement, if it was built without worrying about wall drainage during the installation of the foundation. We'll have to start with preparing the foundation:
- applying a bitumen primer from the outside;
- coating a dried surface with bituminous mastic;
- sticking reinforcement mesh on it;
- drawing on a grid on the hardened mastic of the second layer.
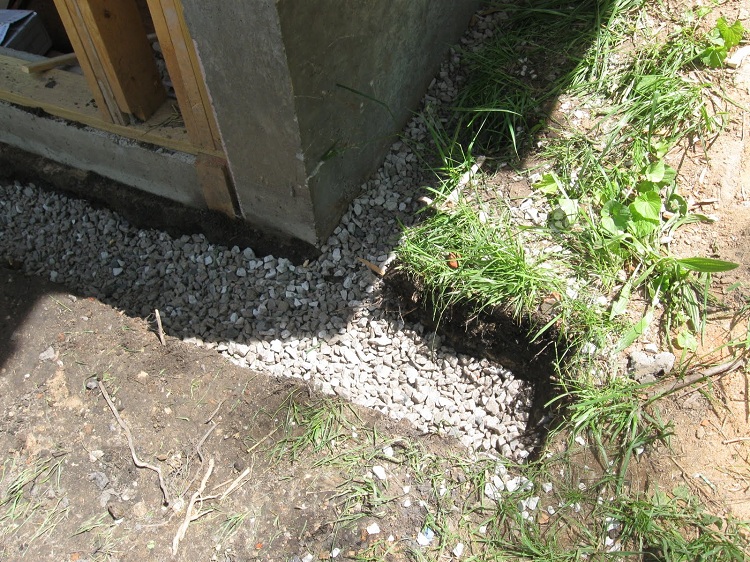
The wall drainage system involves laying trenches and backfilling them with gravel before laying pipes
Having prepared the foundation, they go directly to the wall drainage:
- the lower point of the site is selected for mounting the collector well;
- a trench is laid to it with a slope facing the catchment;
- the tamped bottom of the trench is covered with a sand cushion with a thickness of 50 mm;
- the geotextile is laid in such a way as to ensure that the sides are overlapped;
- a layer of washed gravel backfill equal to approximately 100 mm is laid;
- laying of perforated pipes on a gravel pillow with subsequent joining is made with a slope of 2º towards the catchment;
- laid pipeline threads are brought into the provided inspection wells;
- from manholes in the trenches downhill are pipes for drainage to a drain pit or a collection well;
- laid pipes are covered with a layer of gravel about 100 mm thick, the geotextile web is overlapped and fixed with synthetic twine;
- trenches are covered with previously excavated soil;
- a sod is placed on top of an earth cushion about 200 mm high, which will eventually settle to ground level.
Drainage of the house and the site as a whole
Let's consider how to do the drainage around the house with your own hands, if you have to deal with clay soils, and the groundwater level is excessively close to the foundation. The direction of trenching is determined using a level or laser range finder.
Helpful information! Without such devices, it is not difficult to conduct the correct laying of trenches. The direction will be prompted by grooves along which streams flow after heavy rainfall. Trenches are dug up taking into account the bias towards the catchment. The past rain will best show whether the ditches are dug correctly, because puddles will become an absolutely accurate indicator.
Laying a layer of geotextile (only not dense needle-punched, of little use in this case) is provided for filtering water so that the impurities contained in it do not clog holes in the perforated pipe. Some experts believe that the laying of geotissue is mandatory for drainage in clay soils. On sandy soils, you can do without it.
Filling the bottom of the trench with gravel, we select it so that its smallest particles exceed the size of the holes made in the perforated pipe. (Or, conversely, we take into account that the size of the holes should be smaller than the smallest particles of gravel).
Pipes are laid on a gravel pillow with a slope and are joined by means of crosses or tees. At each bend, it is planned to place manholes that allow you to control the water level and clean, if necessary, the pipe under pressure.
When laying pipes throughout the entire area, it is advisable to provide for their reduction into the main, sufficiently large diameter, along which the accumulated water will move to the drainage well. In the absence of a main pipe, it will be necessary to remove the ends of each pipeline to the drainage well.
How is the arrangement of the drainage well and blind areas
In the absence in the vicinity of the site where the drainage is carried out, ditches, ravines or natural reservoirs, where all water withdrawn from the house and from the site as a whole can be discharged, the drainage well becomes the final element of the system. A surface drainage system installed on top of a closed one can also be displayed here. Based on the functional purpose, the drainage well can be equipped in the form of:
- accumulating. The presence of a sealed bottom allows the accumulation of water, which can be used for irrigation
- absorbing. If there is no desire to use the allocated water for irrigation, a dense bottom does not settle in the drainage well, so water gradually seeps into the ground.
Note! A plastic device can be bought. For self-assembly, reinforced concrete rings can be used. The structure can also be cast using cement mortar deposited on a reinforcing mesh. The hatch of the drainage well is selected from durable material, a cast-iron lid will serve well for this purpose.
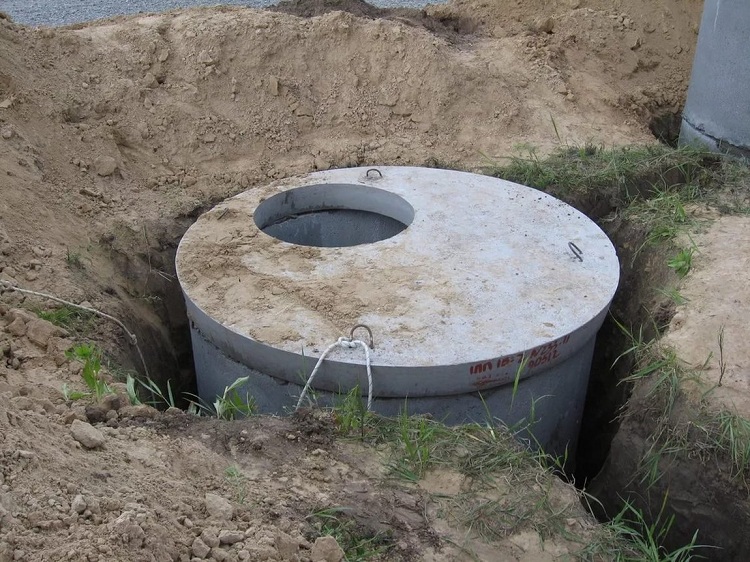
The well, where all the pipes of the drainage network are reduced, can be made of concrete or plastic
The arrangement of the drainage well is in the following order:
- At the intersection of the axes of the pipes, soil is sampled.
- The laid geo-fabric is covered with crushed stone, without bringing the layer to a surface of 200 mm.
- The level of backfill with crushed stone of drainage pipes will be about 300 mm.
- Having wrapped the drainage pipes with geotextile overlap, we fix it with synthetic twine.
- To insulate the sewage outlet, foam is taken with a thickness of 250 mm or more.
- Soil is poured, a layer of turf is laid.
As a necessary addition to the drainage system, laying of the blind area is considered, along which moisture will drain away from the building, to a lesser extent in contact with the foundation and walls. Waterproof material is laid against the outer wall at an obtuse angle. Use:
- asphalting or concreting. Practical and inexpensive option;
- clay or stones, or paving slabs. Laying out such a blind area will require considerable work, but will provide aesthetic appeal;
- PVP membranes installed in the ground as a basis for any coating, which can even serve as a layer of turf or lawn grass.
By equipping the drainage system around the building, you can get involved in a very costly event, depending on the type that will be preferred. The most complex and time-consuming is the closed type system, which covers, as a rule, the territory of the site as a whole.
When deciding on drainage, the following should be taken into account:
- construction location;
- soil features;
- groundwater bedding level;
- annual rainfall;
- and own financial opportunities.
Trenching, punching inexpensive plastic pipes are not associated with the use of tools used by professionals, like other technological operations. Therefore, it seems quite possible not only to independently carry out the drainage system scheme, but also to arrange it with your own hands, without involving third-party specialists and sophisticated equipment.
