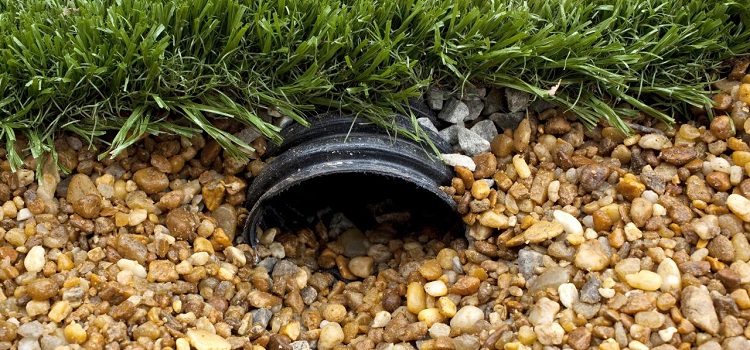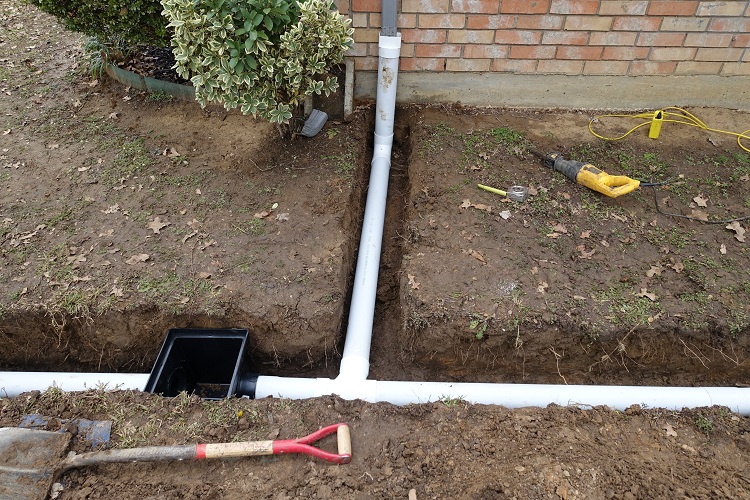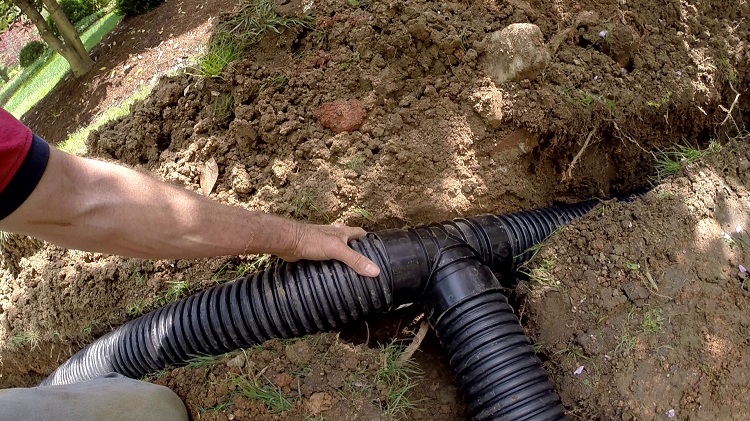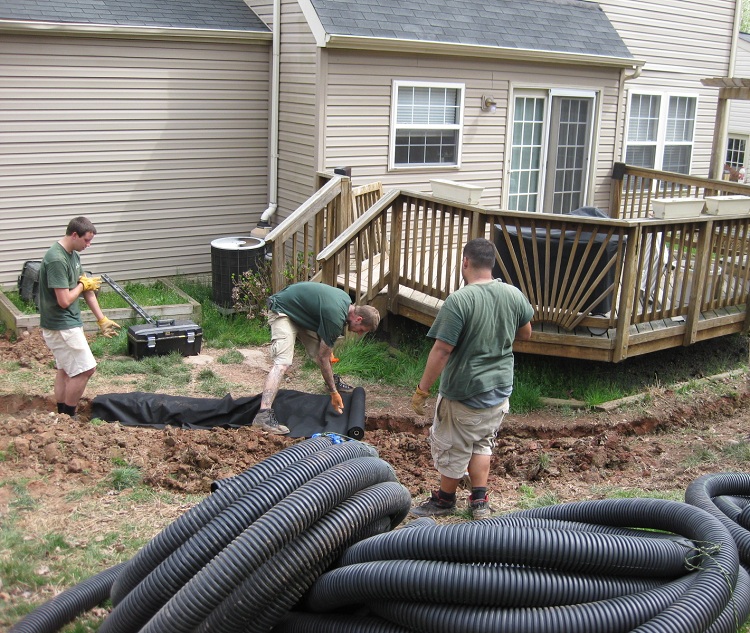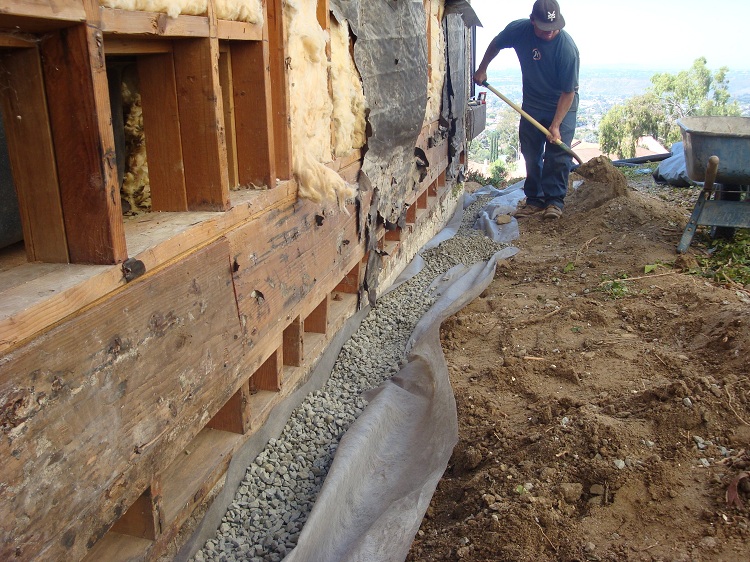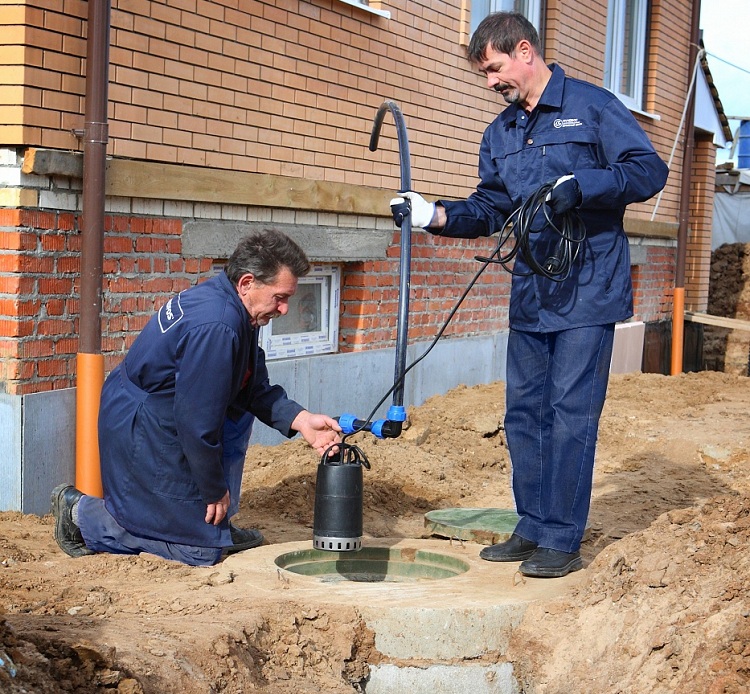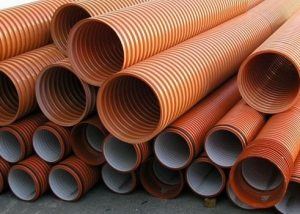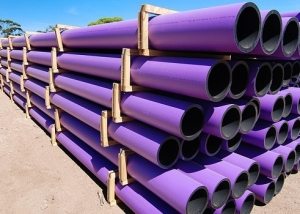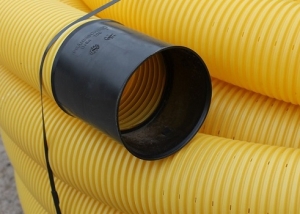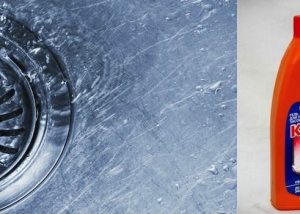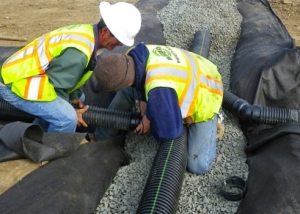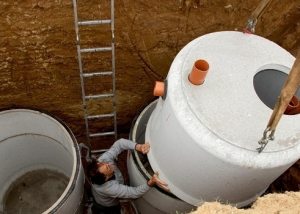Drainage and storm sewage are structures that are engineering structures that collect and discharge sewage of different nature outside a specific site. Drainage is usually laid to reduce the level of groundwater in the area, and stormwater is used to collect rainwater on the roof and then drain it.
Content
What are drainage and storm sewers for?
Storm sewage is used to collect precipitation on the roof. The collection of rainwater and thawed snow is necessary, since moisture can damage the foundation of the building when it drains freely from the roof, which can lead to a warp of the house. The main task of storm sewers is the collection and disposal of wastewater outside a specific site.
The drainage system of the sewage system performs the function of collecting excess water in the soil at the site. Her main task is to drain the area adjacent to the house. The arrangement of drainage is a necessary measure to avoid raising the water level in the soil.
Important! It is worth remembering that it is strictly forbidden to connect these two systems together. This is due to the fact that during heavy rainfall the drainage system quickly overflows with water from storm sewers and ceases to function.
The water collected by these systems is transported through pipes to special storage tanks, and then discharged outside the site. In some cases, moisture collected in storage tanks is used for irrigation. Installation of drainage and storm sewage is necessary on almost all soils and in all areas. To understand the issue, it is necessary to study the main characteristics, as well as the features of the device of drains and storm sewers.
Types and arrangement of drainage systems
Today, there are several varieties of drainage systems that differ in their design and installation method. Consider these varieties:
- horizontal drains;
- vertical drains;
- combined (systems including both horizontal and vertical sections).
Horizontal drainage structures, in turn, are divided into:
- open;
- closed;
- wall.
To understand the structure of the drainage system, you need to study what elements it consists of. Consider the drainage device:
- drains (these are special perforated pipes that are equipped with holes that allow moisture to pass through);
- sand traps (filtration elements);
- pipelines that discharge collected water outside the site;
- wells.
Pipes for drainage systems can be made of different materials. The selection of material is carried out depending on the characteristics of the site and other individual characteristics in a particular situation.
Consider the basic materials from which the drains are made:
- polymer;
- asbestos-cement;
- ceramic;
- non-perforated drains that are made from modern porous materials (for example, expanded clay glass). A feature of such pipes is the way they enter water. Water does not enter them through standard perforation, but seeps through a porous wall.
In addition, wells are divided into three main types:
- viewing;
- cumulative;
- differential.
Open drainage structure
Such systems are mounted on the surface of the earth, and water is discharged into special containers or ditches. The surface drainage structure is the most affordable option, and its installation takes the least time. To carry out such a system, you will need to dig ditches that must correspond to certain sizes.
An important point in the organization of drainage is the slope. The slope of such a system should go from a residential building to gutters. Without an appropriate slope, the water simply will not move through the trenches. And you should make sure that melt or rain water flowing from the roof gets into pre-arranged trenches along the blind area and indentations along the paths.
The main disadvantage of such drainage is the unpresentable appearance. In addition, open trenches on the site can cause all sorts of inconvenience among the residents of the house. Therefore, experts recommend performing drainage systems in which prefabricated trays are present or carrying out the structure underground.
Closed drainage design
Closed sewage drainage is a ditch with drainage elements located at the bottom. The closed type provides that such ditches should be covered with earth.
There are several varieties of enclosed drainage structures. Consider them:
- simple closed systems;
- systems in which there are special water collectors (trays);
- systems equipped with draining mats.
Note! The first two types of systems are mounted in order to perform the removal of water linearly or contourly. The latter option, which uses drainage mats, does not take this into account.
1. Simple closed drainage. To lay such a communication, it is necessary to dig the corresponding trenches around the perimeter of a particular site. Then the ditch is backfilled with waterproof materials. Backfill is carried out in several layers and mainly sand and gravel are used for these purposes. At the end of the trench, they are covered with earth and rammed.
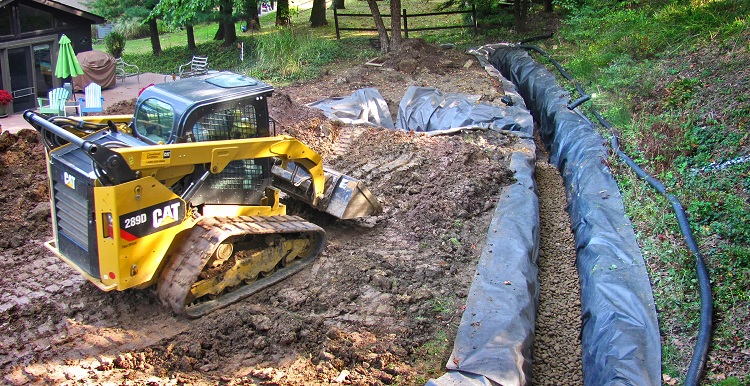
For the device of drains, it is necessary to prepare trenches into which a layer of geotextile is laid and crushed stone is poured
Such drainage has some operational disadvantages. For example, the organization of such a system excludes the possibility of monitoring the state of the drains. Based on this, over time, the effectiveness of drainage will gradually decrease. In order to increase the efficiency of drainage and extend the operational life of such a design, it is recommended to use drains.
2. Closed structures, which include special trays. To organize a closed system with trays, one important point must be taken into account - without fail, a scheme taking into account free passage or passage should be used for installing such a system. Two types of trays are used for mounting the tray system. Consider them:
- perforated (such trays collect water from the adjacent land);
- non-perforated (for condensation of water on the surface).
In addition, all trays on top are equipped with grids. Lattices not only affect overall aesthetics, but also perform a protective function, preventing various debris (such as branches) from entering the system. The materials from which such grids are made can be very different, but cast-iron products are usually used.
Wall drainage
Wall drainage structures are organized near the foundation. The main feature of this communication can be called the fact that it contains waterproofing materials. A ditch is excavated along the entire foundation. The depth of such a ditch should correspond to or exceed the depth of the foundation laying.
The necessary waterproofing is mounted on the foundation walls, and the previously dug ditch is filled with drainage materials. In this case, it is allowed to use special drainage mats, the filter of which is made of geotextiles. Such mats are usually waterproofed from polyvinyl chloride (PVC).
Note! Pipes can be laid in the trench that drain rainwater collected from the roof. In this case, it is recommended to use plastic pipes without perforation. With the help of such pipes, water from the tray structures is removed into a special well.
Rain water must not be removed into the drainage system, as this can lead to overfilling of the structure. If an overflow of the drainage structure occurs, water will rise into the foundation of the building, which is fraught with unpleasant consequences.
Vertical drainage
Such structures are represented by a well in which pumping equipment is located (wells are pumped out using pumps). As a rule, such drains are operated in the agricultural industry, and they are also actively used to drain land during the construction of roads.
When laying this system, wells and trays are used, which are usually located on a waterproof layer. In addition, such a system is necessarily equipped with deep pumping elements. Such a drainage system is considered the most effective. And if the land on the territory of a particular site has a high coefficient of water resistance, then such a structure will be not only effective, but also quite economical.
The depth of laying vertical drains can be different, since everything in this case depends on the level at which groundwater is located. It can be both 20 and 150 meters, depending on the characteristics of the soil on which the site is located.
Helpful information! The vertical design is represented by different types of pipes: regular and perforated. Normal are located at the top of the structure, and perforated - at the bottom. It is also worth noting that the holes of perforated pipes can be of different shapes.
Such borehole drainages can function in various modes (the mode is selected based on the season). Do not forget that such systems require periodic preventive examinations and cleanings of the filter, which consists of sand and gravel.
Varieties of storm sewer system
Storm sewage, as already mentioned above, performs the function of collecting melt and rain water, as well as diverting it outside a specific territory. There are several types of storm sewer systems that you need to pay attention to:
- Point. This system performs the function of collecting water on the roof and is a structure of storm water inlets that are mounted under each roof drain. In addition, this system includes pipes that are laid in the soil under a certain slope, for the effective removal of wastewater. Such pipes are led to the main collector (a well that discharges water outside the site).
- LinearA structure that collects moisture from roads, as well as concrete and other tracks. It is carried out in the form of special channels with a certain bias. Such a system, like a point system, transports water to the main collector.
- Combined. Such a system includes both point and linear storm sewers. The combined system also includes various auxiliary elements (e.g. pallets).
Laying any of the above systems is a rather complicated process, which is best entrusted to specialists with experience in this field. The preliminary draft should take into account such positions as: features of the site (topography), the amount of water collected, as well as the place where this water will be diverted.
