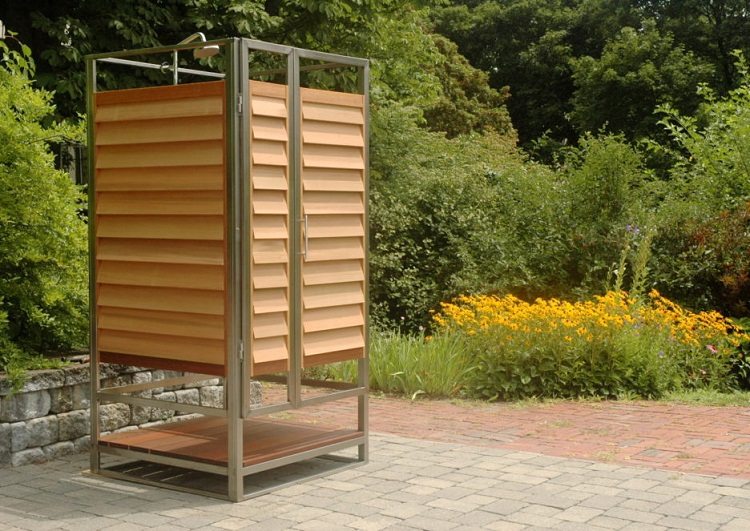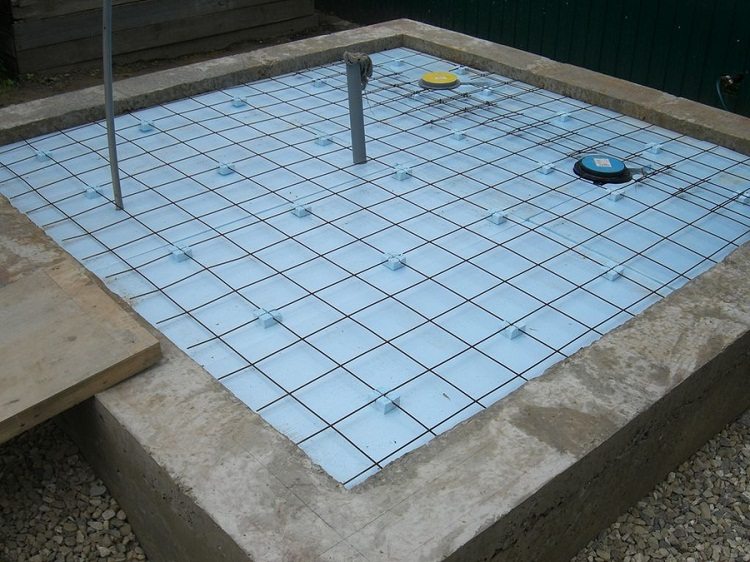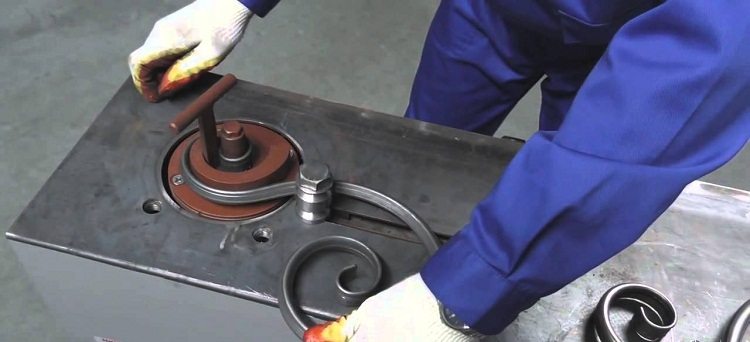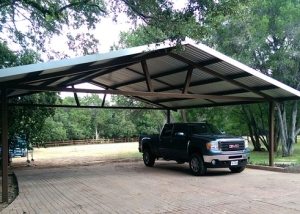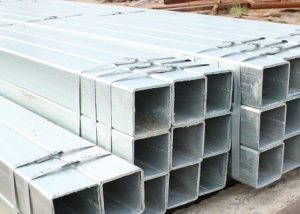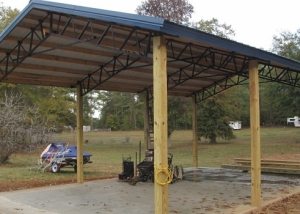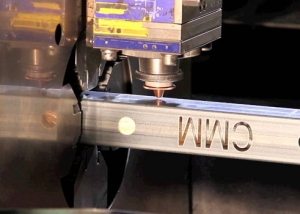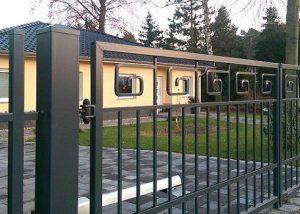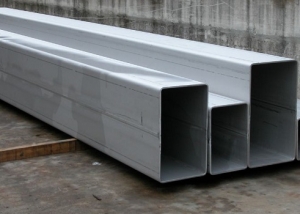The manufacture of a variety of products from profile pipes with their own hands has recently become increasingly popular. The most common designs, the basis of which are similar elements, are greenhouses, gazebos, a summer indoor shower, fences, gates, carcasses of canopies, arches, garages and others. Of particular interest are the forged metal parts. Before starting work, calculations are carried out and drawings are made with all the necessary dimensions of the future metal structure.
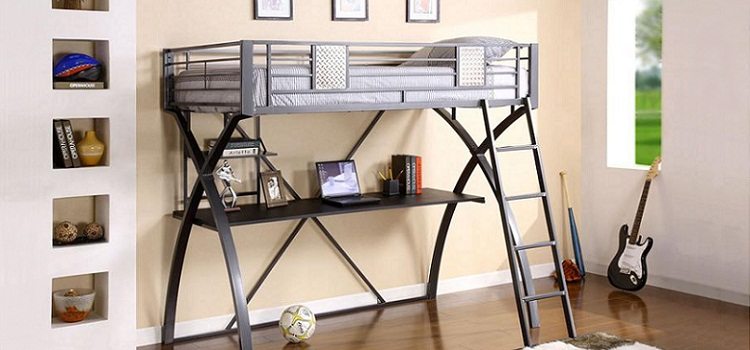
Profile pipes - a versatile material from which you can create not only street structures, but also stylish interior items
Content
- 1 Installation of a greenhouse from professional pipes
- 2 Drawings and sizes of greenhouses
- 3 Welding greenhouse metal
- 4 Profile shower
- 5 Summer Indoor Shower: Creation Process
- 6 Pipe pillar: where to use and how to install
- 7 Features of forging from a profile pipe
- 8 Other products from professional pipes (forged and not only)
Installation of a greenhouse from professional pipes
Greenhouses are integral structures of any personal plot. Making a reliable frame from shaped pipes is the best option for such buildings. Usually, steel elements are used for this. Their strength is provided by four stiffeners. Welding is usually used to assemble frame parts from pipes without a protective coating. Galvanized elements can be bolted together.
Note! Designs are most often installed on the foundation of the tape type. A more economical option is a columnar base.
Using the drawing, markup is carried out on a pre-prepared area (cleared of debris, with a fertile soil layer 30 cm thick removed). Next, a trench is excavated, the depth of which is 70-80 cm, the bottom is leveled, covered with sand, gravel, and compacted. At the next stage, the frame structure is assembled from reinforcement with a cross section of 8 to 12 millimeters, depending on the scale of construction.
The formwork is installed, the boards are knocked together from boards, moisture-proof plywood or durable plastic panels. The geometry is checked, fastened by slanting and screeding with bars on the top. Then the base is poured with concrete, mortgages are inserted, to which the frame obtained from welding of profile pipes will be tied. The drawing must be kept at hand until the work is completed, always checking with it.
Drawings and sizes of greenhouses
At the initial stage of creating the structure, it is necessary to prepare a drawing of the greenhouse from profile pipes with dimensions and to calculate the necessary details. For the frame, it is rational to take products with ribs 40x40 or 40x20 millimeters, with a wall thickness of 2 mm; for horizontal screeds - 20x20 mm and a wall of 1-1.5 mm.
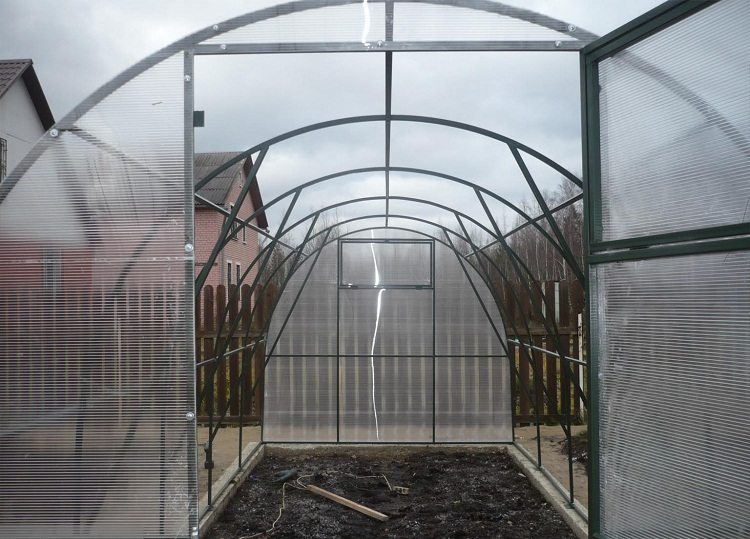
The frame from professional pipes for the greenhouse is a guarantee of its reliability and durability
Greenhouses are of the following types:
- freestanding arched structures;
- attached to the house with an asymmetric oval or pent roof;
- a house with a gable roof.
The type of structure should also be reflected in the drawing of the greenhouse from shaped pipes. Given that the standardized length of the products is 6.05 meters, it is advisable to use the following metal structures: 3; 4; 6; 12 by 2; 3; 4 and 6 m. The most common dimensions of a private greenhouse for private construction are 3x6 meters, height - 1.9-2.4 m.
If a gable roof is used, then the calculation of the height takes into account its slope (usually 30-45 degrees), as well as wind and snow load for different regions. The most convenient is the wall height of 1.7-2 m to the lower border of the rafters, and the total height of the greenhouse, respectively, is about 2.6 m. It is important to understand that the roof slope should be 10-30 cm longer than the metal structure. This should be taken into account when cutting professional pipes for the rafter system of greenhouses.
Welding greenhouse metal
Based on the drawings, all elements of the future design are cut to size. Two layers of roofing material are laid on the tape (base), and piping from the pipes is made around the perimeter. For their fastening to the mortgages, welding is used. By bending, the products take the form of arches, are installed perpendicular to the base and are attached to the harness.
Note! Recommended distance between pipe arches (profile) is from 90 to 100 cm.
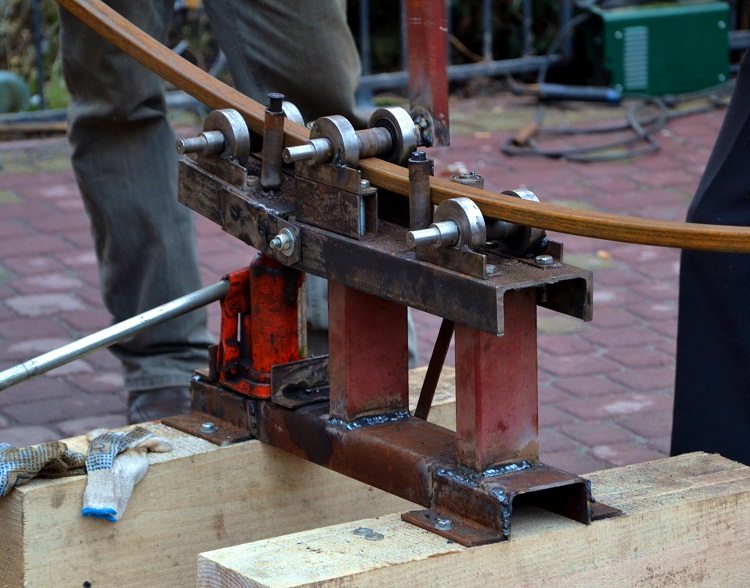
First of all, you need to prepare the arches for the future greenhouse, for this you need to bend the pipes with a machine or pipe bender
If the calculation of loads requires structural reinforcement, then cross bars are used. The lath is laid across the arched elements and serves as the basis for the covering material.
To maintain the integrity of the greenhouse, after the installation of the structure, it is necessary:
- thorough cleaning with a stiff brush;
- abrasive sand treatment;
- solvent washing;
- primer;
- painting.
For ventilation, it is necessary to make vents. They should also be included in the drawings of the greenhouse. It is better to enter it from the end with a door height of 1.9-2.1 meters and a width of 70-80 cm. The winter version of the greenhouse design from profile pipes may include a small vestibule to prevent the ingress of cold air inside.
Profile shower
To build an outdoor shower from a profile pipe with your own hands, you need:
- prepare a tank with a suitable volume (optimally 200-300 liters);
- perform frame calculations from a profile pipe and assemble it;
- sheathe the frame with sheet material.
Summer indoor shower is assembled from pipes with a section of 50x50 or 40x40 mm or rectangular versions of these products. For assembly, welding is used. Polycarbonate, plexiglass, etc. are suitable as sheathing. Columns from a profile pipe are concreted with cement.
As for any construction of this type, the first step is the calculation and design drawing. Summer indoor shower most often has such dimensions: height from 2 to 2.5 m, width and length - one and a half meters.
The main stages of construction include:
- preparation of the drain pit and the base;
- frame welding;
- arrangement of the soul;
- Finishing work.
The simplest summer indoor shower does not require special decoration. It is enough to fix the selected sheet material on the frame using self-tapping screws. The door to the shower can be boiled from the profile. The most difficult procedure is the installation of awnings. To do this, you need to very accurately carry out the calculation and perform the markup. Often, a curtain is used as a door to an outdoor shower.
Summer Indoor Shower: Creation Process
When the calculation and drawings are ready, you can proceed to the direct assembly of the metal structure from the profile pipes and the formation of the base.
Note! When preparing a drain pit, the bottom of the pit is necessarily covered with sand, gravel, and its walls are laid out with brick or stone.
An outdoor shower involves creating a base with a sink. For this:
- the site is being prepared;
- at a slope, a drain pipe is laid in the pit;
- marking the site and formwork along its contour;
- the bottom of the formwork is covered with a layer of rubble and rammed;
- in the corners of the formwork, supports (poles) are installed;
- metal reinforcing mesh is laid;
- the formwork is poured with concrete.
In order to install the pillar, it is necessary to hammer the pipe into the ground by 20-30 cm. Such a stand can be located either vertically or at some angle. It is necessary to lay the reinforcing mesh so that it rises slightly above the rubble.
The summer indoor shower has a tank, so the manufacture of the frame must begin with the assembly of the frame under it. To do this, around the perimeter and diagonally, and then with crossbars that are located on three sides, the racks are connected. Such a frame will have good rigidity.
Pipe pillar: where to use and how to install
A pillar is an important component of any fence. It performs a bearing function and is a support for horizontally located elements (lag). The fence post can be of various types and the durability and reliability of the fence depend on its proper choice, quality installation.
Among the materials for the construction of fences there are brick, wood, concrete, however, metal is considered the most acceptable for these purposes. Forged elements from shaped pipes are also in special demand. The metal pole has good rigidity, is able to withstand significant loads, is practical and has a presentable appearance.
Such products from a profile pipe may have a square or rectangular shape. The latter is used more often. A pillar from a professional pipe is suitable for organizing a fence from a professional flooring, a mesh-chain-link, a euro-fence and a wooden fence.
The choice of installation option for metal elements depends on the type of soil and the general condition of the soil. Of the most accessible methods by which a pillar can be installed, one distinguishes driving into the ground, backing and concreting. Often the fence is decorated with forged parts.
Features of forging from a profile pipe
In general, forging is a process of processing metal billets in which they are given a certain shape and size. Allocate cold and hot technology.
Hot forging involves heating the workpiece to a certain temperature, depending on the type of metal at which the latter loses strength and becomes ductile. A high degree of ductility is the main advantage of this treatment. Due to this, forged elements can take on a wide variety of forms. However, metal heating also has disadvantages that can affect the organization of the process with your own hands:
- the need to equip the blacksmith forge; fuel costs;
- increased fire hazard.
In addition, hot forging requires knowledge of the specifics of the temperature conditions of metal processing. Cold forging involves shaping the workpiece by bending, crimping, welding. It is a little easier to implement and does not need large space.
Note! Such forging is performed with certain workpieces without the possibility of error correction.
Today you can find forged gratings, fences, fences, stairs, railings, balconies, visors, etc.
Other products from professional pipes (forged and not only)
Forged elements are found everywhere and are distinguished by individuality. They can be used for benches, gates, display cases, tables, etc. Some forged products are good as part of the decor.
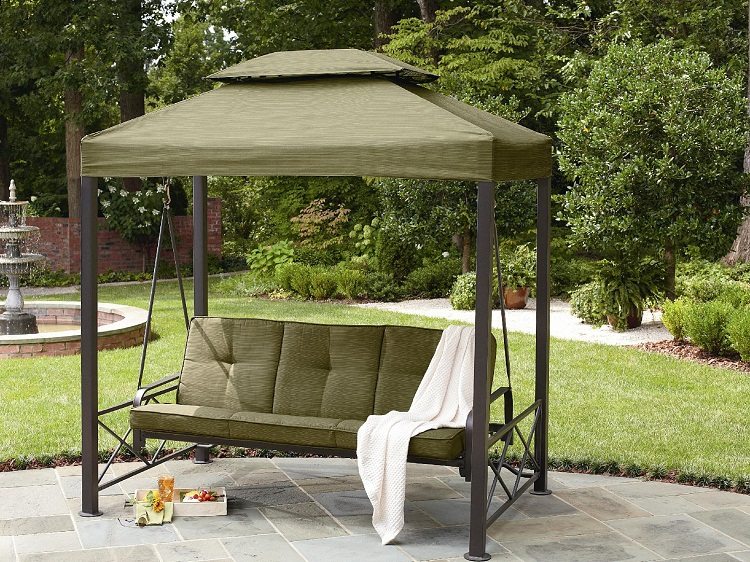
From steel pipes of square or rectangular section, you can create a lot of useful things for the home and garden
Arches made of profile pipes may be required for the construction of arbors, awnings, garages, decorative bridges, fence sections, temporary buildings. Their use can significantly reduce the time spent on installation of structures. Thanks to arches from profile pipes, snow and wind loads are reduced. Profiles can be used to create beds, trade and exhibition equipment, shelving, shelves, office furniture, billboards, frames of verandas and terraces, stairs.
Another option for using products is a house frame made from a profile pipe with your own hands. It is suitable for buildings with light loads. Particular attention must be paid to wind exposure. The disadvantage of the frame of the house from profile pipes is its high thermal conductivity and, as a consequence, the need for a thermal profile. Gates and gates from a profile pipe are widespread. It is reliable, easy to install, affordable at the cost of material.
Do-it-yourself metal structures have a lot of advantages. Similar elements (both forged and not) are used in many areas of life. If you correctly perform the calculation of the building, then it will be distinguished by durability and reliability.
